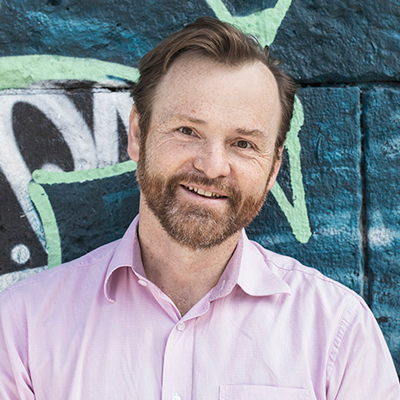Landscape architect and graduate engineer Daniel Zimmermann lives and works in Vienna, Austria. His office "3:0 Landschaftsarchitektur", which he founded in February 2000 together with Clemens Lutz and Oliver Gachowetz in Vienna after attending the Horticultural School in Vienna-Schönbrunn, the University of Natural Resources and Life Sciences in Vienna, the Vienna University of Technology and the University in Hanover, has been very successful for years.
It specializes in public projects, the design of large urban open spaces, such as parks, squares and streets, and especially trees. In recent years, adaptation to climate change has become a major focus of the office.
The contemporary use of plants is a special concern for Daniel Zimmermann and so, in addition to his other tasks, he is also committed to the topic of the urban tree and the sponge city in Austria. He is a founding member of the Sponge-city working group (Sponge-city for trees, 1998) and a member of the ÖGLA (Austrian Society for Landscape Architecture). In his opinion, climate-sensitive planning urgently needs a paradigm shift in order to fundamentally maintain the current quality of life.
