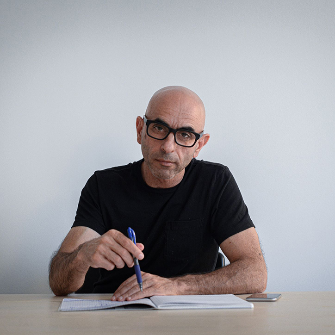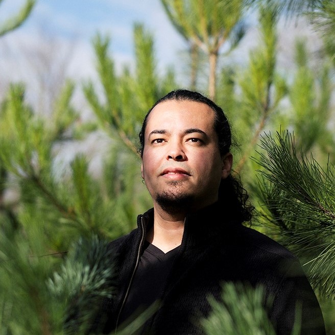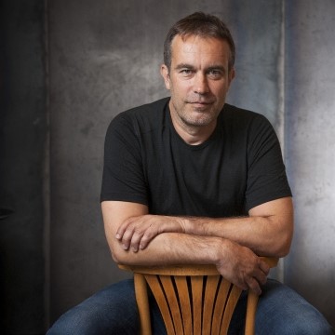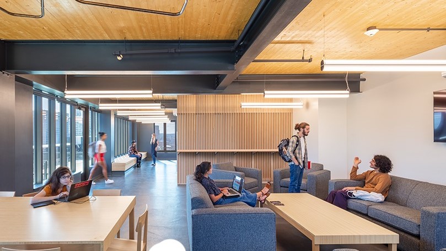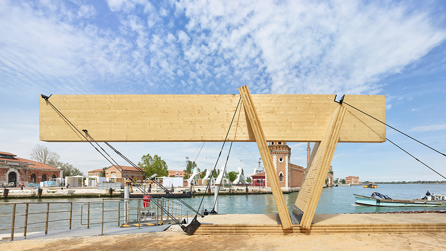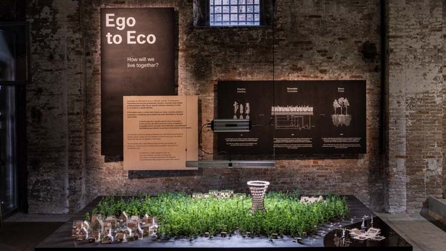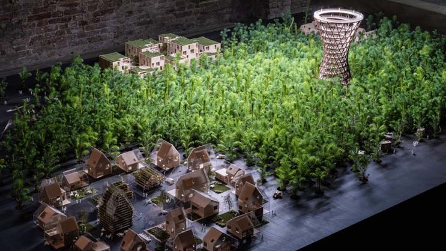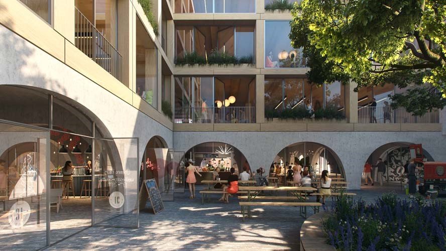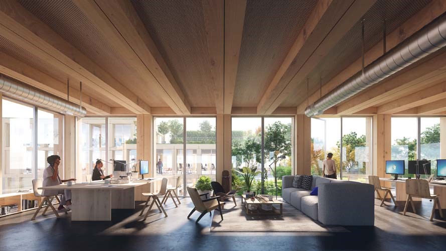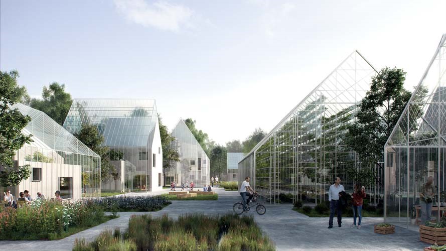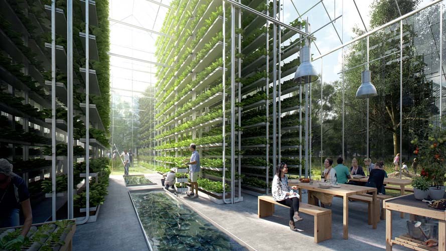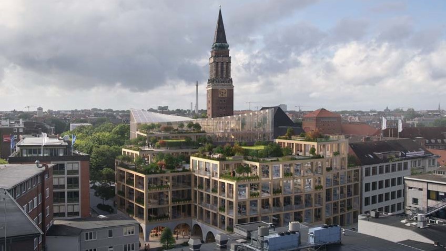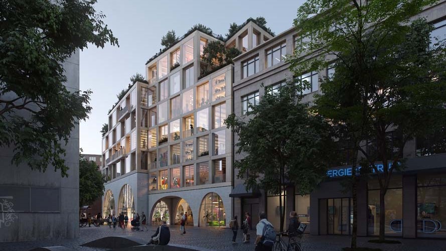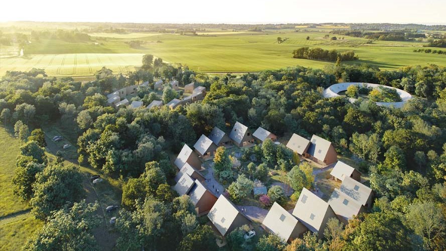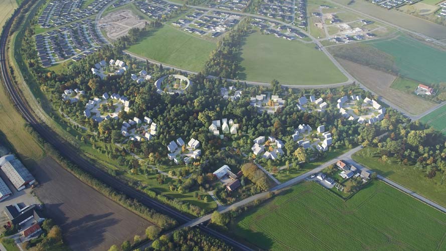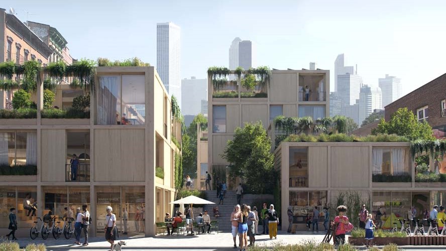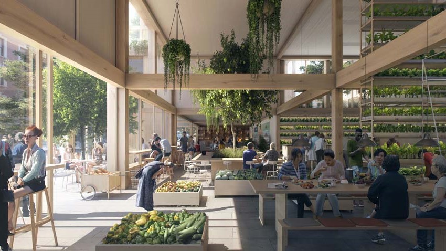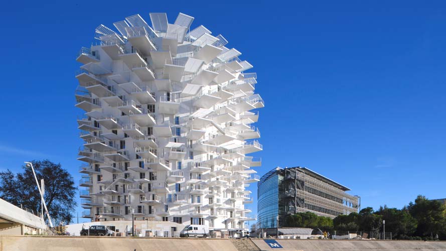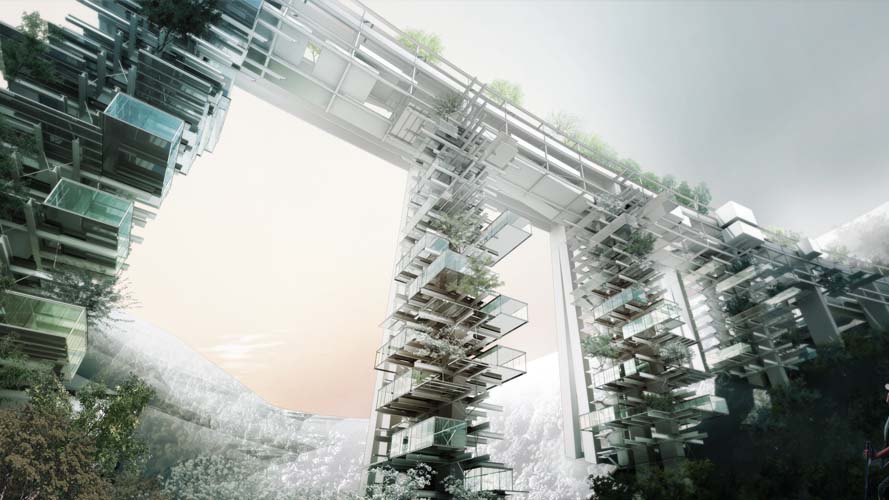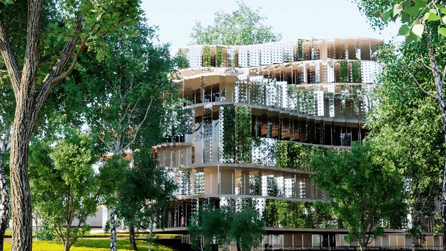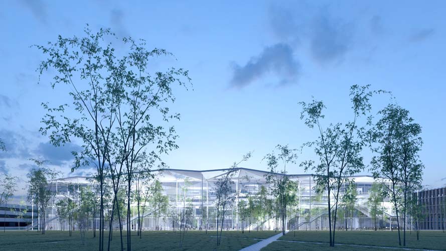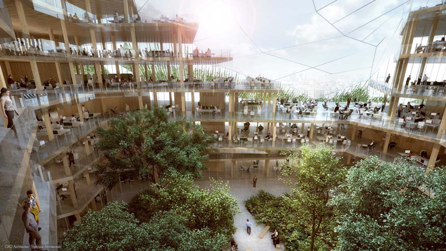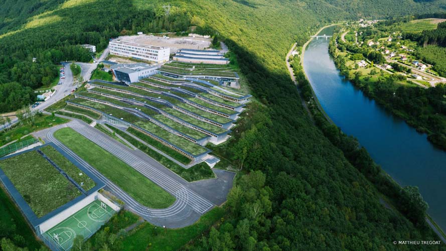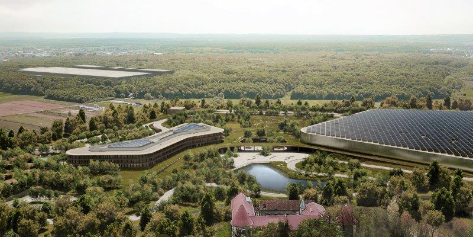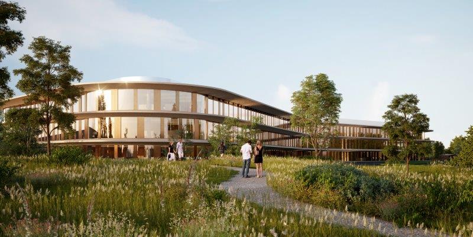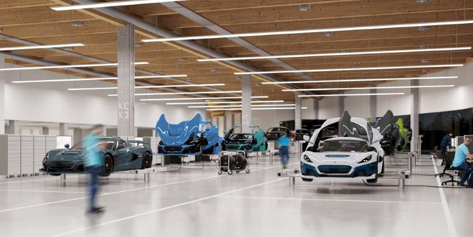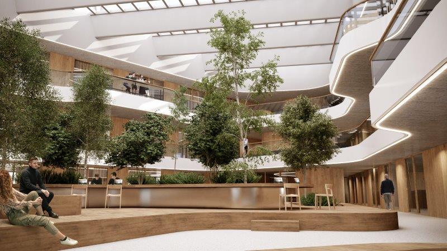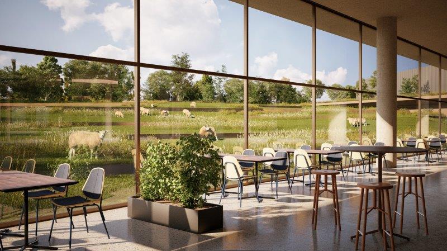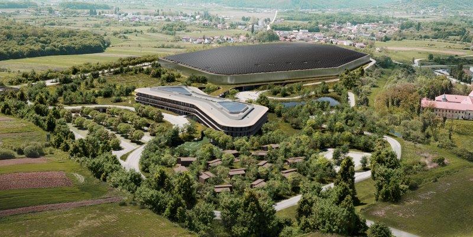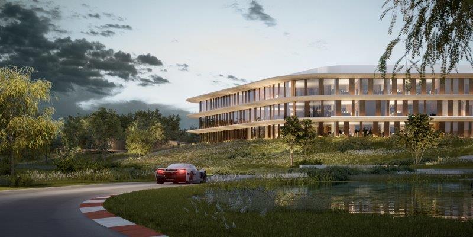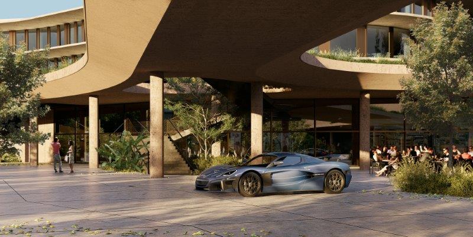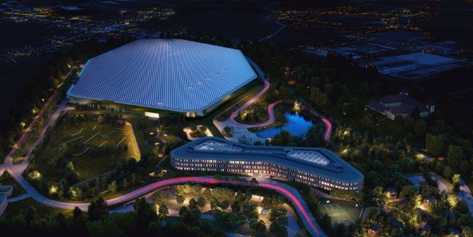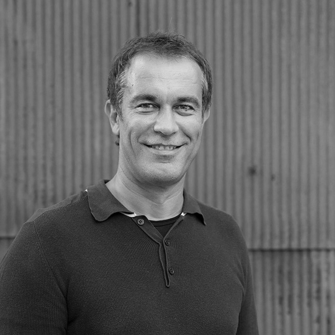Keynote: Nader Tehrani | NADAAA
USA | Boston
Lecture: "The Woodpecker´s Delight"
Nader Tehrani was born in London, UK, in 1963. He studied at the Rhode Island School of Design, US (Bachelor of Fine Arts, 1985 and Bachelor of Architecture, 1986) and Harvard University, US (Master of Architecture in Urban Design with distinction, 1991).
Together with Rodolphe el-Khoury, he founded the architectural firm Office dA in 1986, from which he retired in 2010. In 2011, together with Katherine Faulkner, he founded NADAAA, a multidisciplinary office dedicated to bridging the gap between different design disciplines: from landscape to urban design, from architecture to interior design, and from industrial design to furniture. NADAAA's work demonstrates a commitment to new forms of knowledge through design. With an eye toward integrated thinking, they enter into discourse about technology, aesthetics, and building protocols as part of a holistic process.
The firm has received numerous awards for its work, but as recently as 2020, Nader Tehrani himself was awarded the Arnold W. Brunner Memorial Prize by the American Academy of Arts and Letters for his particular achievement in interpreting architecture as art. NADAAA's best-known buildings include the Melbourne School of Design, AU, the Daniels Faculty of Architecture, Landscape and Design at the University of Toronto, CA, and MIT Site 4, US.
Nader Tehrani is currently the Dean of the Irwin S. Chanin School of Architecture at Cooper Union, US. Previously, he was Professor of Architecture at the MIT School of Architecture and Planning from 2007 to 2015, where he also served as Head of the Department from 2010 to 2014. He has held other (visiting) professorships at the University of Melbourne, AU, the University of Toronto, CA, Harvard University, US, and the Georgia Institute of Technology, US.
Visit the website: www.nadaaa.com
